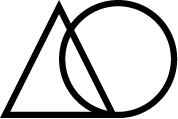ARCHITECT
HERZOG & DE MEURON
PUBLICATIONS Arquitectura Viva
Located in Hong Kong’s West Kowloon Cultural District on the Victoria Harbour waterfront, the M+ building sits on land reclaimed from the sea; the site is intersected by an underground railway tunnel housing the Airport Express, further defining a specificity of place. Excavation around the existing tunnels reveals this distinctive feature as a “found space” with unprecedented potential for large-scale installations, literally anchoring the entire building in the ground. Hovering above this industrial found landscape and the entrance platform, a horizontal volume houses exhibition spaces arranged around a central plaza. A diaphanous vertical extension, containing research facilities, artist-in-residence studios and curatorial offices, is centred above the horizontal exhibition slab to form a single entity. Facing the waterfront, a facade with integrated LED lighting activates the building as a city-scaled display screen, establishing M+ as a part of the dynamic Victoria Harbour skyline. A large outdoor roof garden on the horizontal podium, as well as public restaurants and a lounge housed on the top floors, provide gathering spaces complete with panoramic views of Hong Kong.
M+ is a public forum, a built platform for the exchange, encounter and activity of people and art. As stated by Jacques Herzog: “M+ certainly has the potential to become the major visual culture museum in Asia. It best expresses where we should go as a world culture, where diversity, equality and access to art of all kinds are expressed from the very beginning. This kind of diversity and broadness is part of the DNA of M+. This makes it a museum, which is very much locally inspired, but at the same time universal and open: it is for the people and visitors across the world.”
Design Consultant: Herzog & de Meuron
Executive Architect: TFP Farrells
Engineering Consultant: Arup
source: Office web
YOU MAY ALSO LIKE













