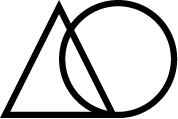ARCHITECT
MARIO BOTTA
The museum is set along the eastern side of the 19th-century Solitude Park, facing the Rhine River and at the end of a motorway bridge. Thus, the building is an attempt to redesign the urban void between the 20th-century fabric of the city and the edge of the motorway. Each building front responds in a different way to the prevailing urban conditions. On the east, next to the traffic lane, the building’s massive wall and elevated volume are shaped to create a barrier protecting the museum’s area. On the west side, facing the park, the volume opens towards the garden with a wide portico, characterized by a series of arches. The north side provides a covered entrance to the park and the museum. The south front faces the river with a strong formal element: a slightly curved glass walkway takes the visitor along the magnificent river view before entering the galleries. The itinerary through the exhibition spaces on four different levels ends in the large open space on the ground floor. Complying with the spirit of Tinguely's kinetic art, movement becomes primary in this museum, it becomes part of the museum experience.
source: Mario Botta
YOU MAY ALSO LIKE












