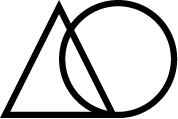ARCHITECT
POOL LEBER ARCHITEKTEN
PUBLICATIONS Bauwelt
Quote: bricks unify the different buildings while enhancing their singular identities.
The kult is a new cultural hub for the town of Vreden and a vibrant focal point on its cultural route. It combines a 1.400 sqm artistic-historical museum with the cultural administration of the district, the local archives, an educational area, a tourist information spot and spaces for events and temporary exhibitions.
The centre aims to walk the delicate line between sensitively integrating itself in the medieval heritage and establishing a contemporary landmark that actively contributes to Vreden’s cultural and social life. Its sculpturality is directly developed from the context, extending the small-scale structure of the housing along Vreden’s medieval wall and defining the town's edge.
A new urban cultural route begins in the town surroundings and enters Vreden over a moat and through the kult: it is in its atrium that the route intersects with the building's central and vertical axes, the latter leading up through a sculptural staircase into the museum areas. From this point the visitors have a clear overview of the complex ensemble and functions. The staircase itself is not only a distribution space to the different exhibitions but is also the representative backdrop of the atrium, sometimes used for conferences, festivals and concerts.
In total, two new bodies have been added to the four existing ones, shaping a complex that covers a time span from the 14th century to the present day. In particular, the 14th and 16th century listed buildings constitute a rare example of pre-war architecture in the area. The two buildings from the 70s and 80s, formerly the old Hamaland Museum, are bound together with educational areas and with the continuation of the roofscape. To preserve the legibility of the historical layers the facades are subtly shifted and detailed to recall the original styles, while the different blocks are clad with local bricks that gently change in colour shade. The result is a coherent ensemble that nevertheless frankly declares the juxtaposition of diverse identities, harmoniously coexisting without challenging each other.
If the outer cladding naturally blends into the almost rural surroundings, this is peeled away on the inside to reveal the concrete structure in raw timber texture. A contrasting character is also added by vivid yellow accents along the central backbone axis, binding the museum’s ancillary spaces, the two receptions and the archive.
Central openings provide a well-balanced natural illumination besides identifying the different museum areas and facilitating the orientation. On the first floor the staircase leads to the secular part of the exhibition where corner windows open the view to the medieval port, the source of Vreden’s economic importance of the time. On the second floor, the clerical part of the museum, the stair points to two north windows, displaying the town’s two churches, which still dominate the Vreden skyline.
The kult embraces under its 100-meters long pitched roofs six buildings, belonging to four different centuries. Creating a coherent ensamble out of such stylistical and historical diversity has been possible thanks to an extremely accurate research of materials. Using local bricks was a requirement of the clients that we widely supported. Different color nuances of the same material are used to grant every historical layer with its own identity. The chosen bricks type is form-pressed, produced by a local factory with a traditional technique and is characterized by high variations in color shades and irregularities of shapes and roughness of the surfaces. This leads to a great naturalness of the facades that, despite having great extension, are very far from being brutal or monumental.
In the interior instead the sculpturality of the atrium with its central staircase is enhanced by bare concrete surfaces in raw timber frame texture. Here again the natural irregularities of the constructive technology allows for an interesting shadow-play. To balance the roughness of the structure, the finitures of the reception, shop and cafe are designed with vivid yellow surfaces that light up the warm grey.
The exhibition areas feature instead smooth gypsum plaster surfaces that provide the interior with a soft distributed illumination that gently blends the different spaces. The theme of the color gradiation can also be read in the terrazzo floor. It is perceived as a continuous grey and slightly shiny surface, but looking closely all the existing colors can be read in the enclosed stones. In the sections of the listed buildings the walls have been either covered with clay plaster, or set back to the original brick cladding.
The outer paving of the courtyards and piazza contitue the color concept, creating a connective tissue for a powerful ensemble.
source: POOL LEBER ARCHITEKTEN
YOU MAY ALSO LIKE
















